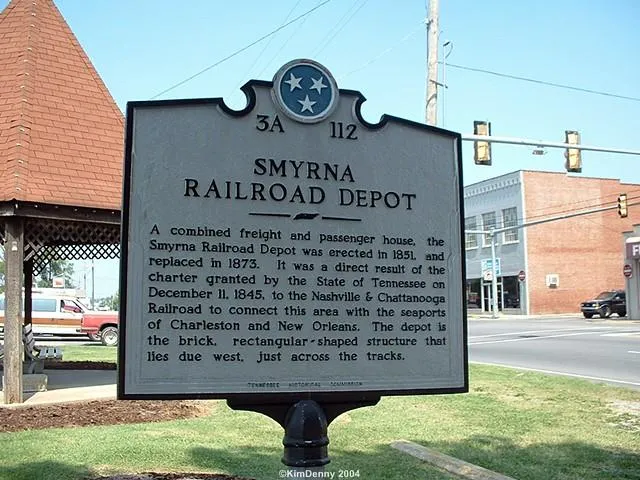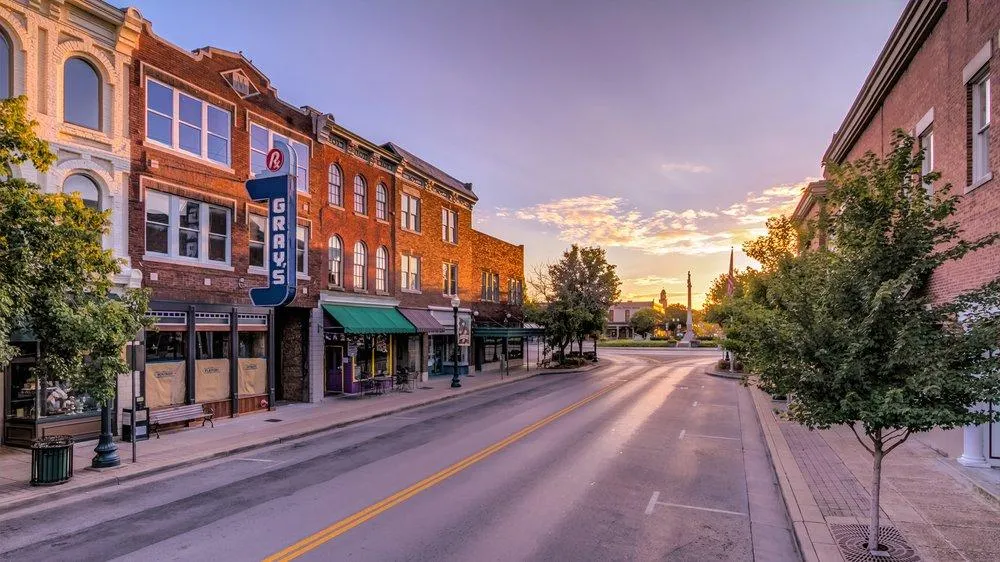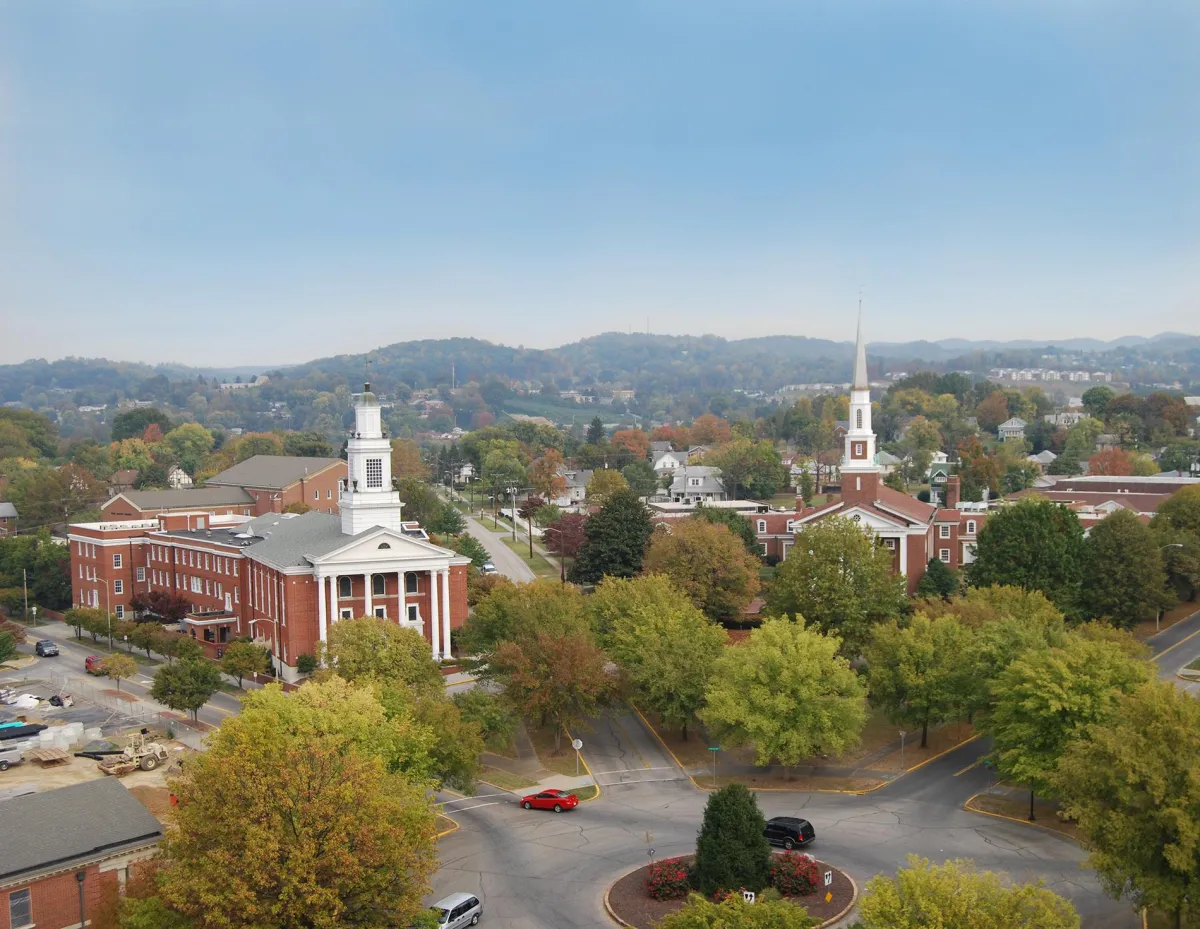

More Space. More Storage. More Possibilities.
Detached Garages & Sheds in Tennessee
Built to Match. Built to Last.
CUSTOM OUTBUILDINGS WITH FUNCTION AND STYLE
Your shed or garage doesn’t have to look like an afterthought. We design structures that match your home’s roofline, siding, and trim. Inside, we tailor layout and function to your goals—whether that’s storage shelves, workshop benches, or overhead attic space. With reinforced floors, weather-sealed doors, and optional electrical, your new building is ready for anything.
Storage That’s Secure and Smart
Why Homeowners Choose Detached Buildings
Detached structures offer flexibility you can’t always get from attached garages. Whether you’re looking for a backyard shed to store garden tools or a two-car garage with electrical and attic space, we design every detail to suit your needs. We pour foundations, frame walls and roofs, and finish interiors to the level you want—basic storage or full-on workspace.
One- and two-car garages with slab foundations
Utility sheds with shelving or overhead storage
Framed for electrical, insulation, or finish work
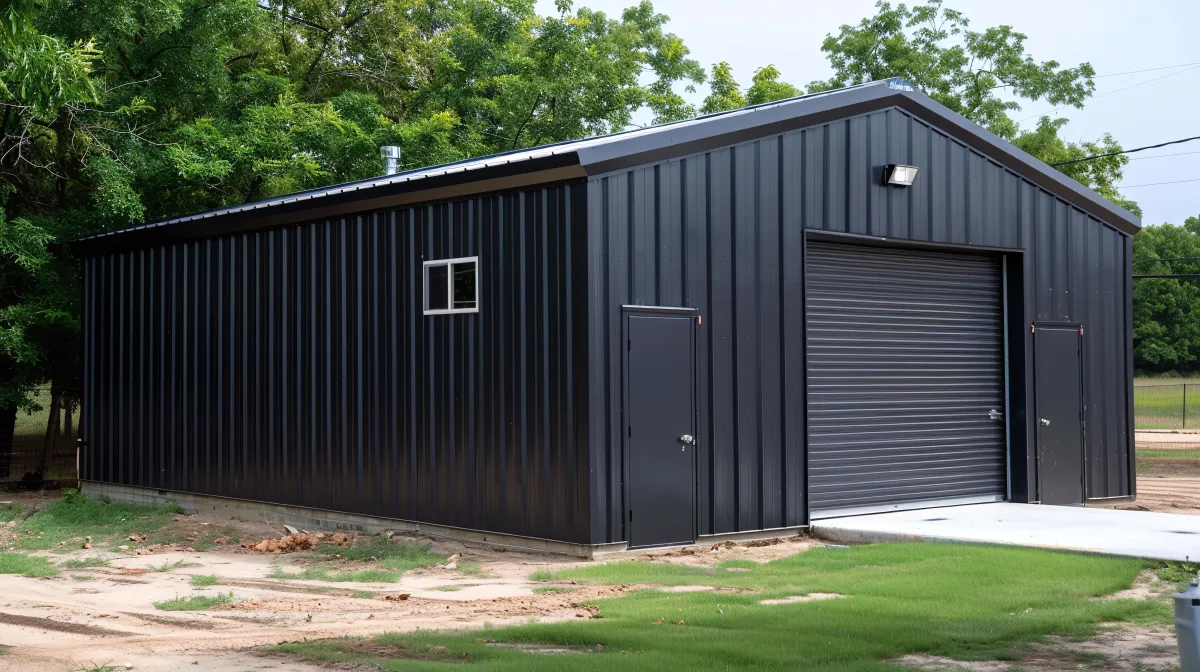
Every Structure Built for Your Needs
Garages and Sheds That Fit Your Lifestyle
Some clients want simple square footage for storage. Others need workshops with power, lofts, or plumbing access. We build everything from backyard tool sheds to full-size detached garages with electric doors and attic trusses. You choose the layout, size, and features. We build to code, with durability and long-term use in mind.
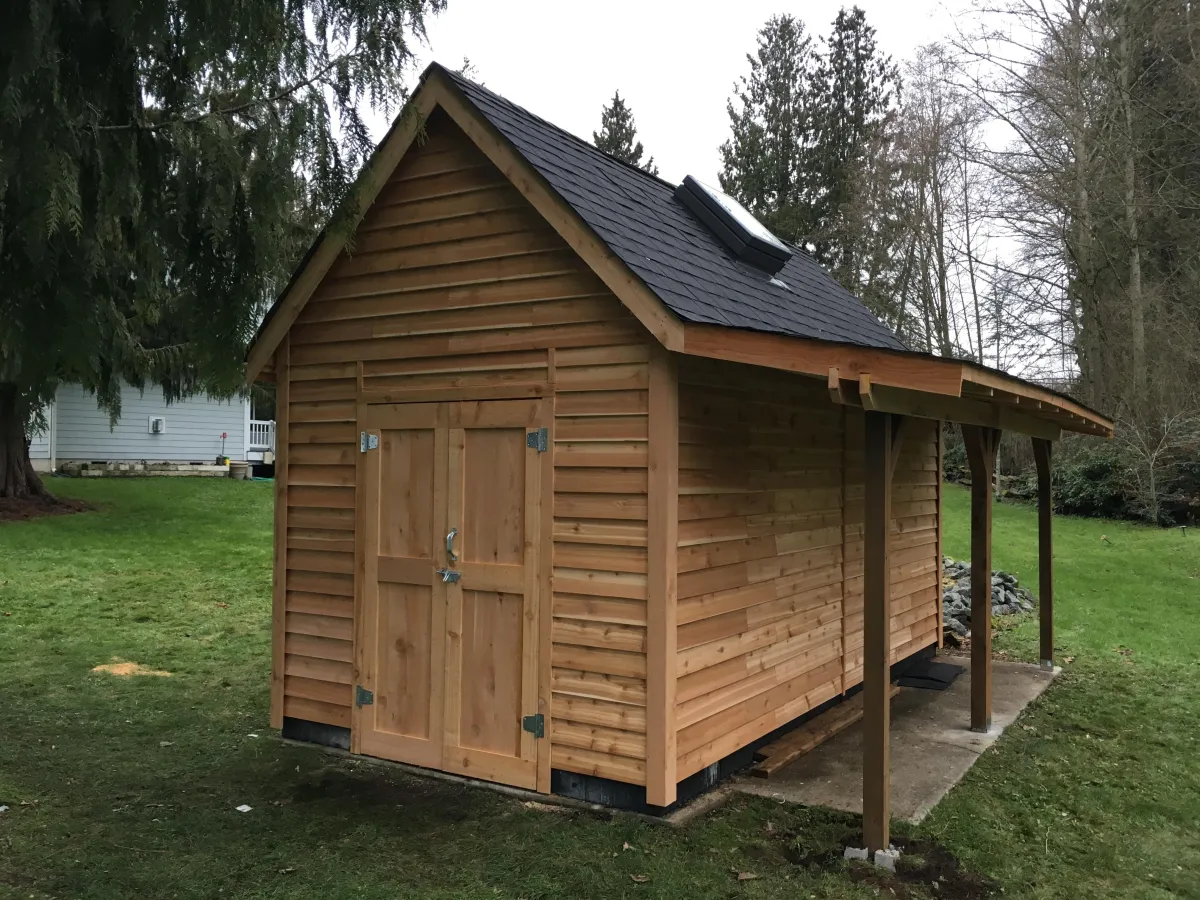
Fully Framed, Finished, and Weather-Tight
Structural Integrity You Can Count On
We build every garage and shed like it’s part of your house. That means structural footings or slabs, pressure-treated framing, moisture barriers, and properly ventilated roofing. Doors and windows are sealed tight, and siding is matched to your preference—vinyl, LP SmartSide, Hardie, or wood. Our buildings look great and stay standing.
From Simple Sheds to Powered Garages
Options That Work for Your Property
Not every build needs a full garage setup. We construct small utility sheds, garden enclosures, motorcycle bays, and hobby spaces just as often. Want electricity, windows, or a ramp for equipment? We add whatever you need—always with clear pricing and timeline expectations. Start basic, or go all out—we’ll help you plan it.
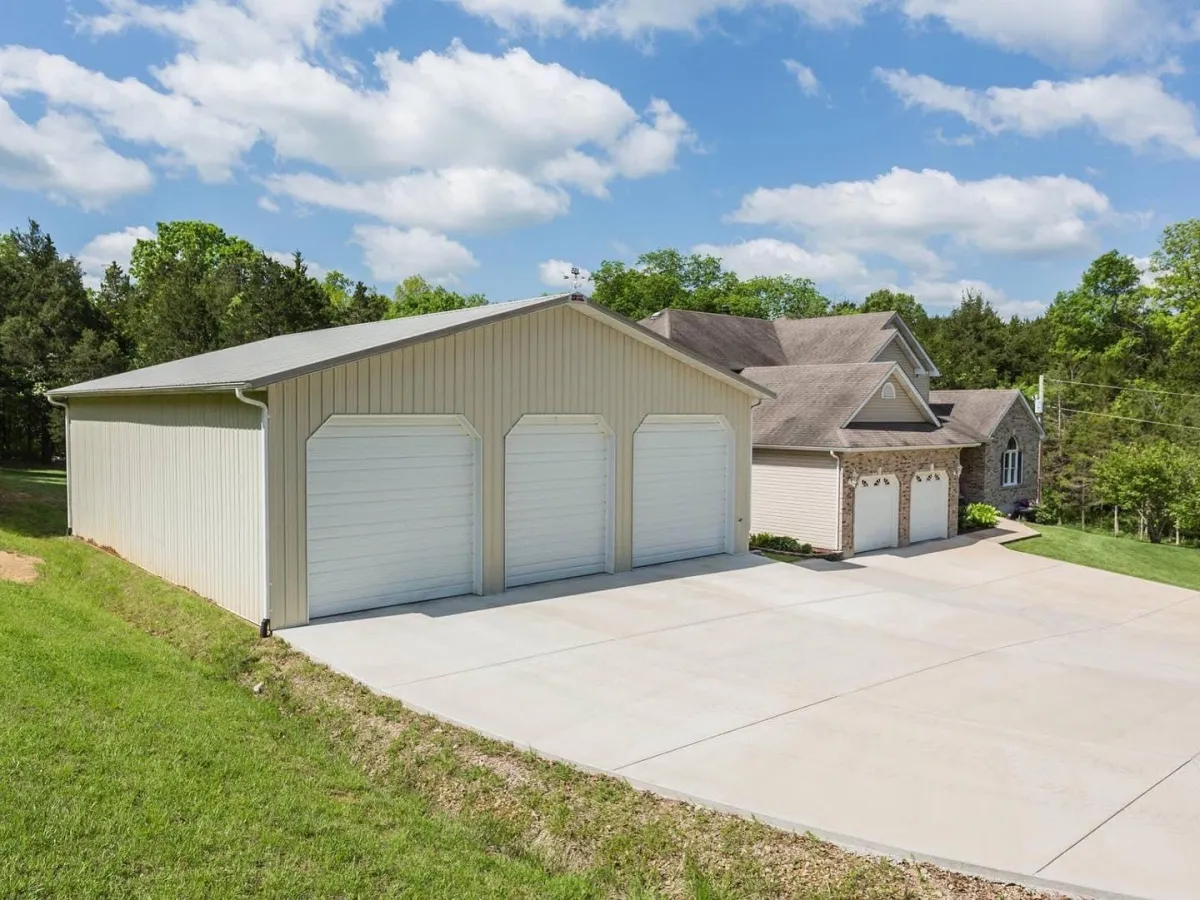
Why Choose Us for Detached Structures
Fully Custom Designs: Every garage or shed is built to your size, layout, and finish level.
Strong Framing & Roofing: We use pressure-treated framing and storm-rated roof construction.
Code-Compliant Foundations: Slabs, piers, or footers poured and inspected for durability.
Electrical-Ready: We frame for wiring, lighting, outlets, and garage openers.
Built to Match Your Home: Siding, trim, and rooflines designed to blend with existing structures.
Don't worry, we can help!
What’s Included in Every Build
We deliver complete, weather-rated buildings with the structure, access, and security you need. Our base builds include framing, sheathing, roofing, and entry points—plus optional upgrades like interior partitions, workbenches, or ceiling storage. We provide clear timelines, secure permitting, and detailed walkthroughs.
Framed and sealed walls, roof, and doors
Siding and roofing to match your home
Site prep, slab, or piers included
Serving Homeowners Statewide
Garages & Sheds Built Across Tennessee
From tool sheds in Franklin to multi-bay garages in Clarksville, our team builds detached structures to fit every property and purpose. We understand local permitting, setbacks, and weather demands—and we build for long-term performance. With Alliance, your structure won’t just be functional—it’ll look right and last decades.
Detached Garage or Shed Questions?
FAQs About Backyard Building Projects
Here are answers to the most common questions we get about building detached structures:
Question 1: Do I need a permit for a shed or garage?
Yes. Most structures larger than 120 sq ft require permits. We handle that for you.
Question 2: Can I match the siding and roof to my house?
Absolutely. We can blend the design so it looks like an original feature.
Question 3: Can you add electricity or insulation?
Yes. We build every frame to be ready for upgrades or finish work.
Question 4: How long do builds take?
Sheds typically take 1–2 weeks. Garages may take 2–4 weeks depending on scope.
Extra Space for Everything That Matters
Tennessee’s Trusted Builder for Garages & Sheds
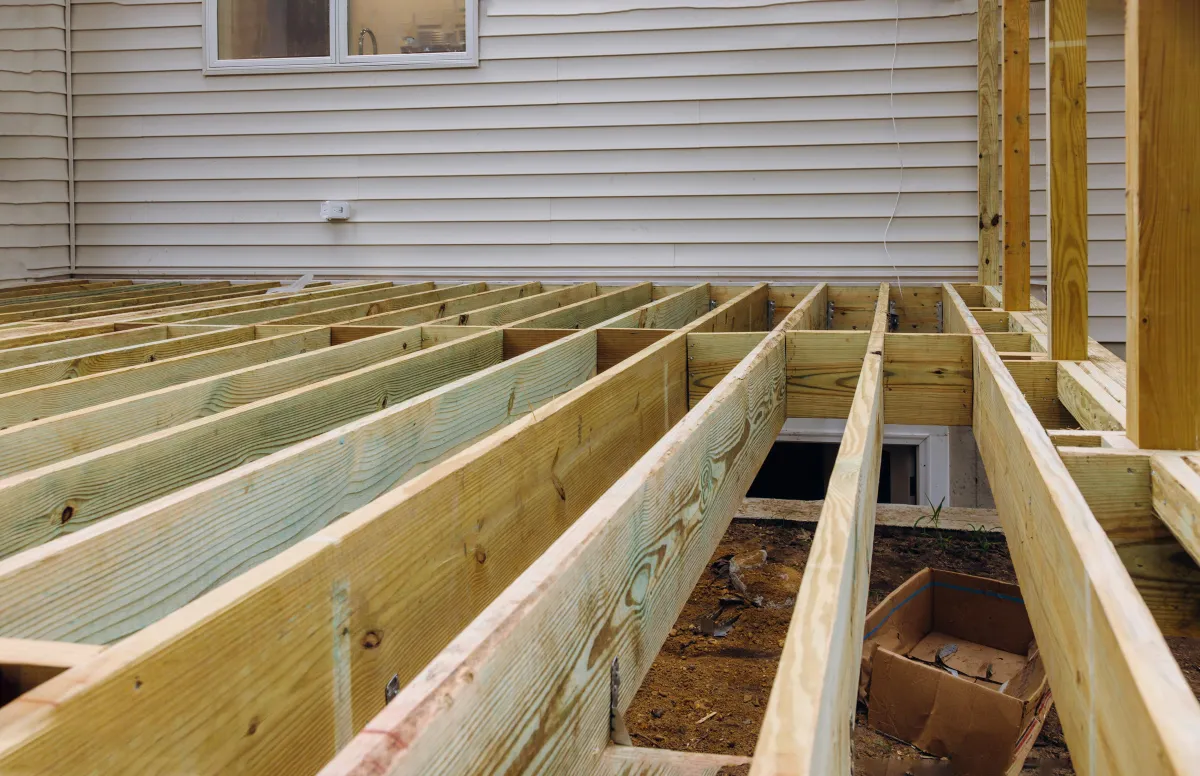
Custom Deck Design & Construction
From concept to completion, we build decks tailored to your space, style, and use. Engineered for longevity and beauty in any Tennessee setting.
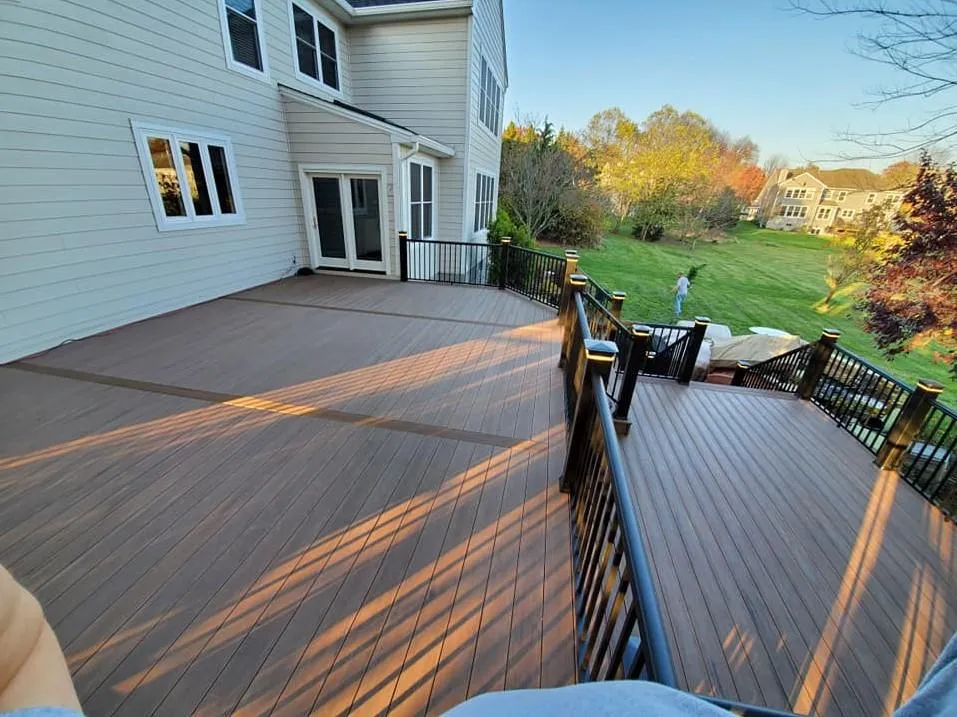
Composite Deck Installation
Low-maintenance decking with lasting beauty. We install top composite brands like Trex, TimberTech, and Fiberon for premium results.
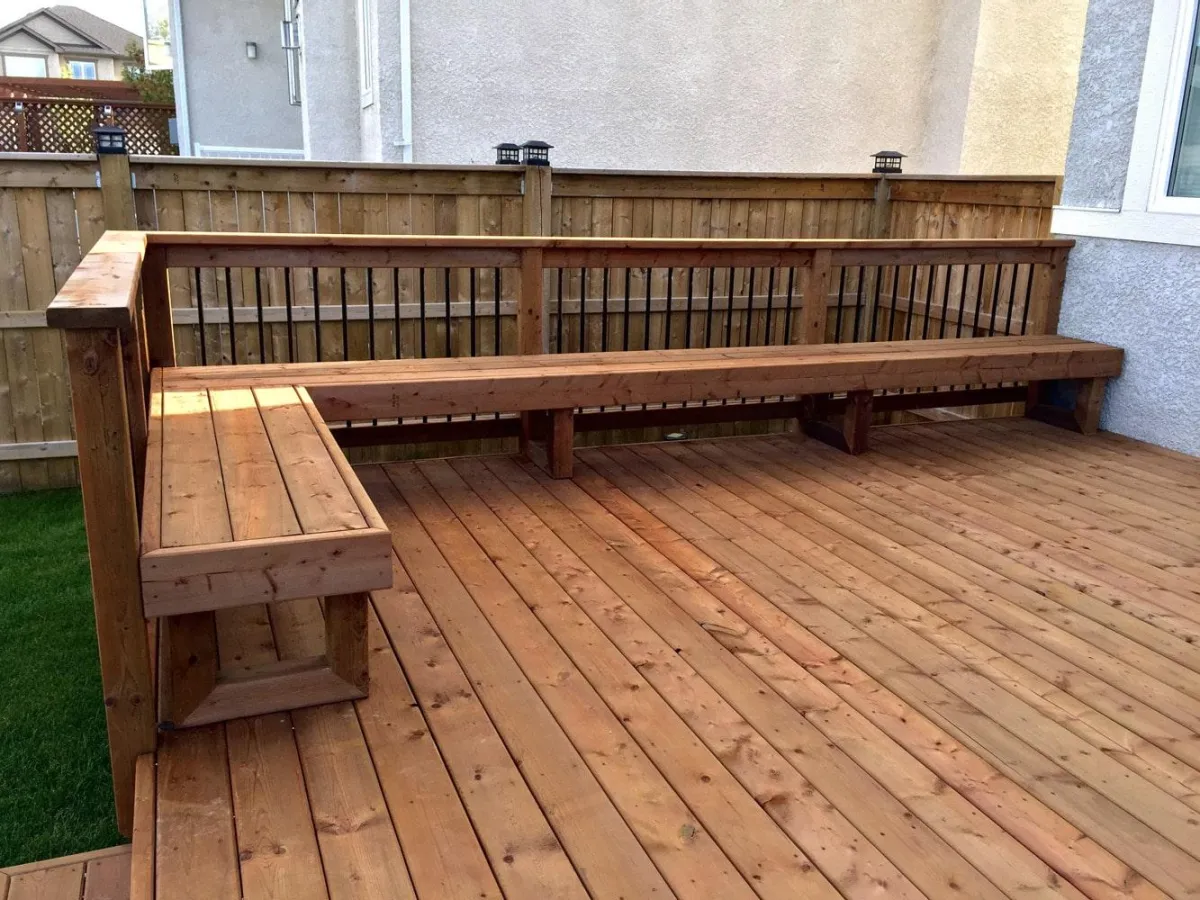
Wood Deck Building (Cedar & Pressure-Treated)
Classic wood decks built using high-grade cedar or pressure-treated pine for natural warmth and strength under Tennessee conditions.
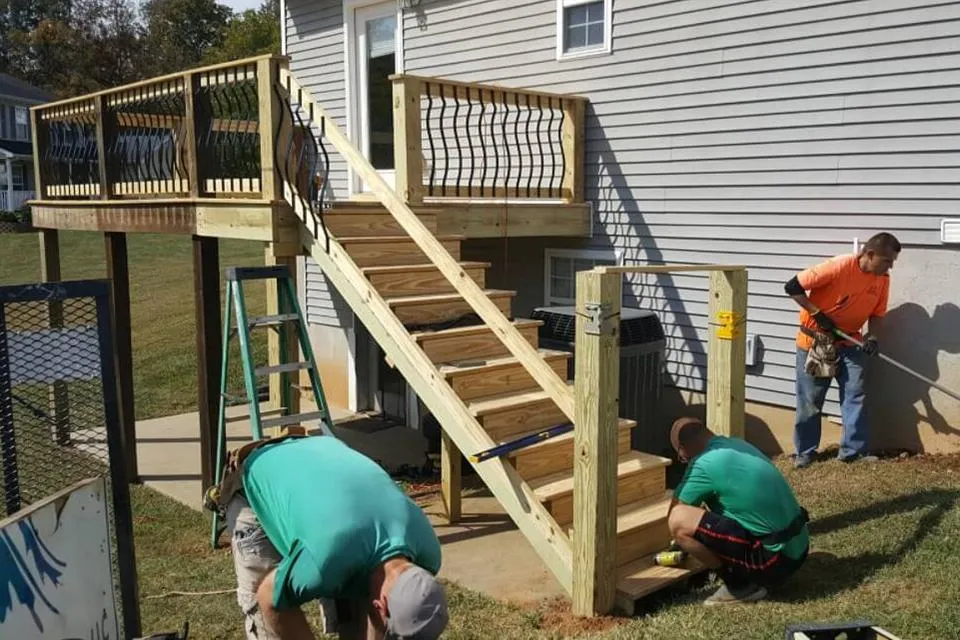
Deck Repair & Structural Reinforcement
We restore safety and function to aging or storm-damaged decks, including frame reinforcement and board replacements.
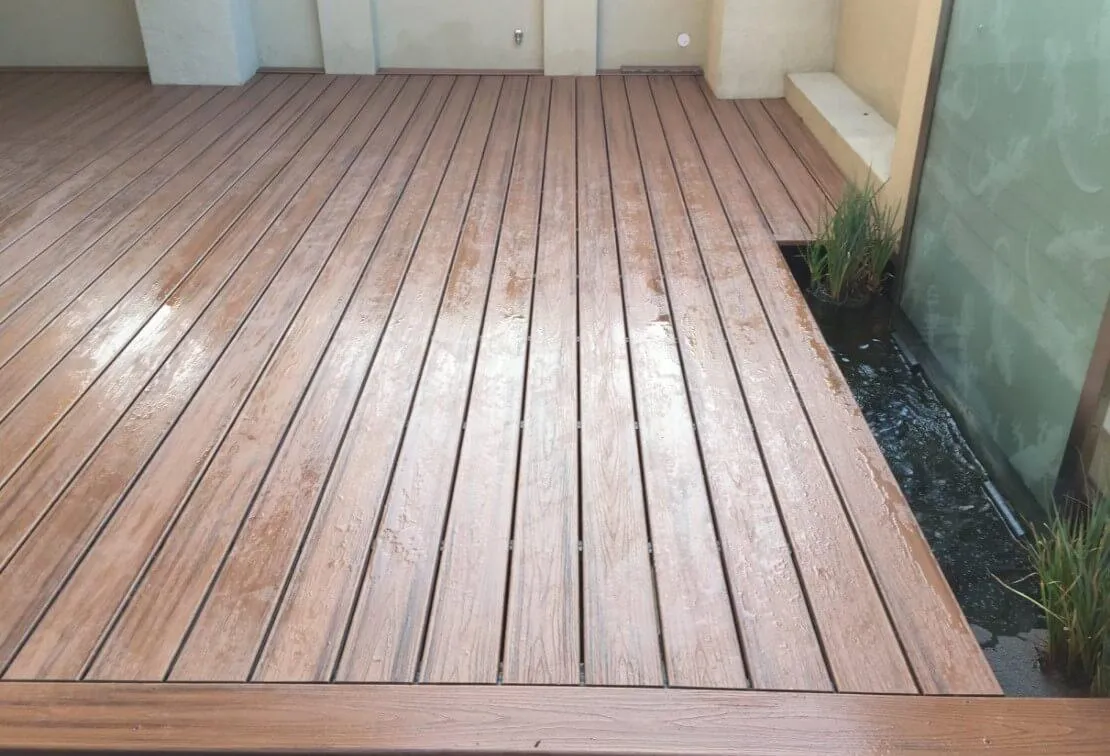
Deck Restoration & Refinishing
Sanding, staining, and sealing to revive the look and strength of older decks—especially vital in humid climates.
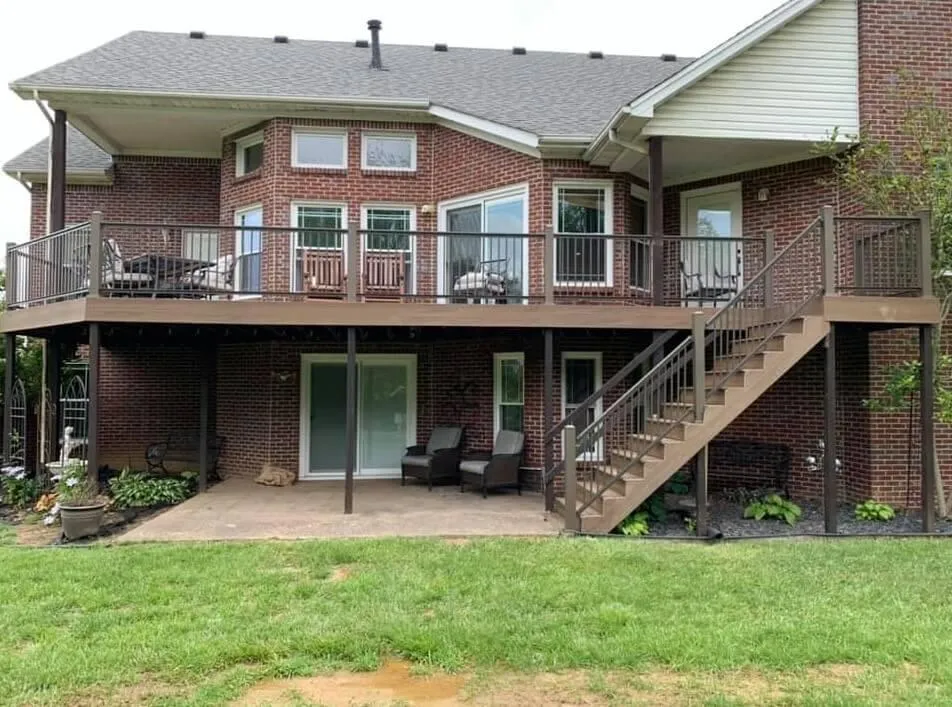
Multi-Level Deck Construction
Create elevation and flow with custom tiered decks perfect for sloped lots or scenic views across Tennessee.
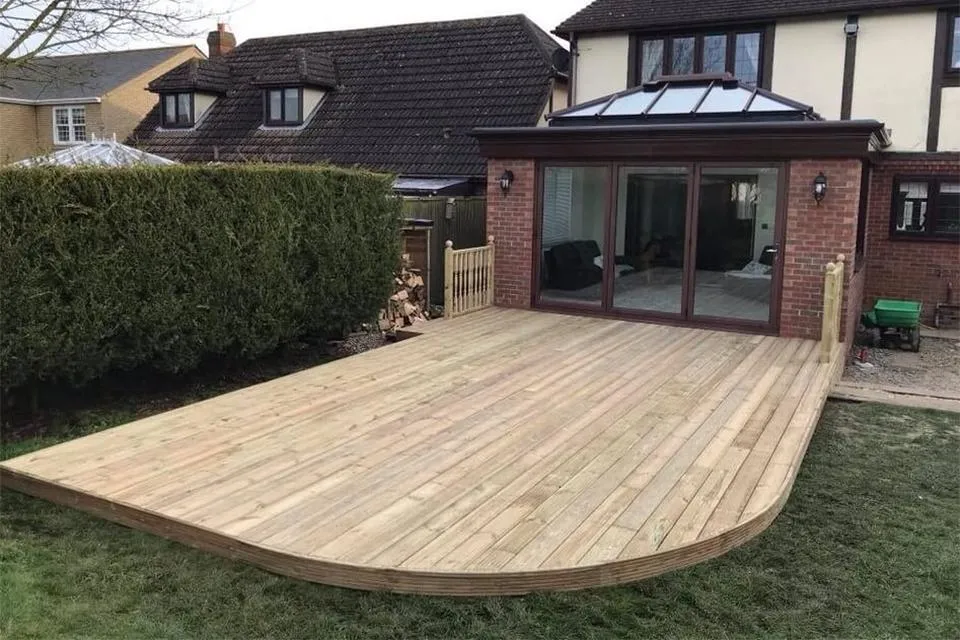
Deck Extensions & Re-Decking
Expand or upgrade your existing deck with new surfaces, stairs, and railings that blend with your home.
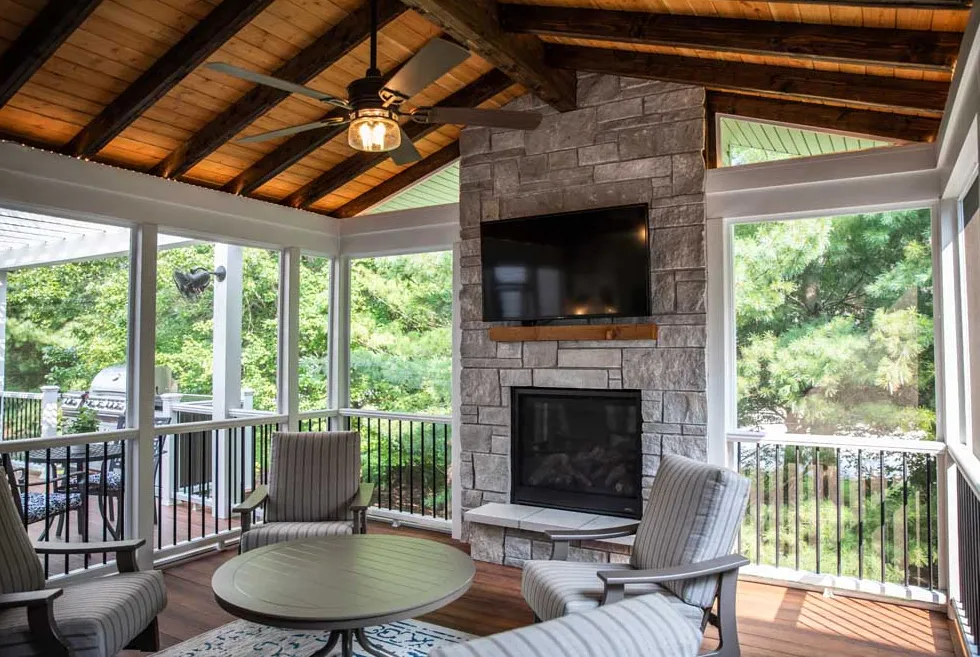
Covered Decks & Patio Roofs
Stay shaded and dry year-round with integrated patio covers and roofing tied into your existing structure.
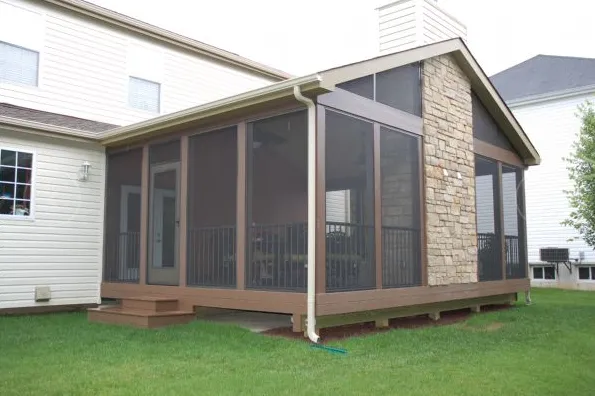
Screened-In Porches & Sunrooms
Enclosed outdoor spaces for relaxing, dining, or entertaining—free from insects, rain, and harsh sun.
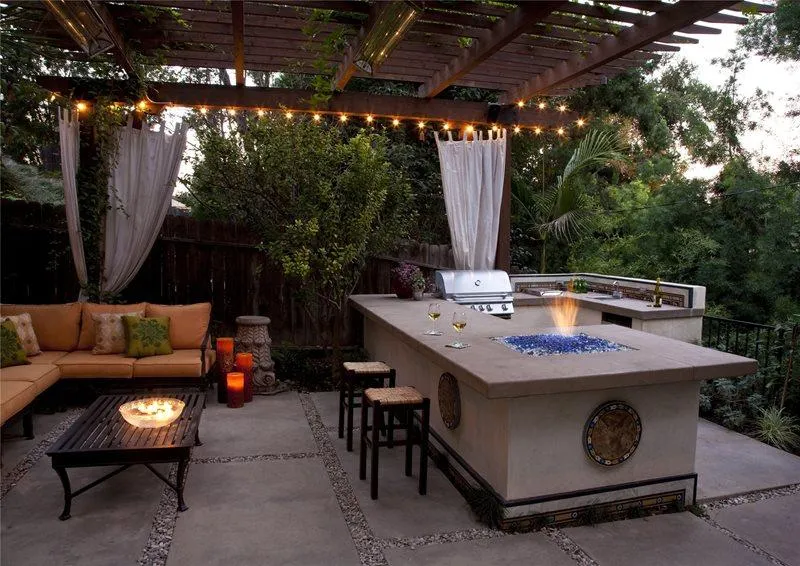
Outdoor Kitchens & Grilling Stations
From built-in grills to countertops and sinks, we design full outdoor cooking setups with weatherproof materials.
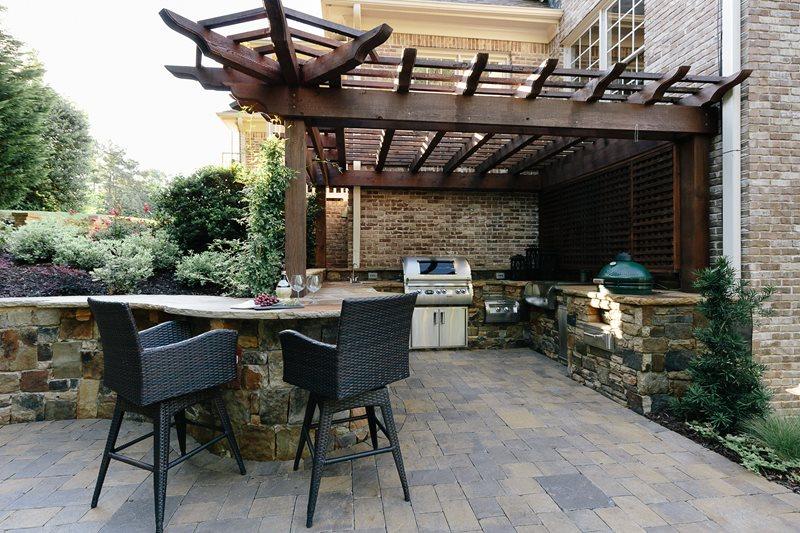
Pergolas, Gazebos & Arbors
Add charm and structure to any yard or deck with stand-alone or integrated shade features and custom woodwork.
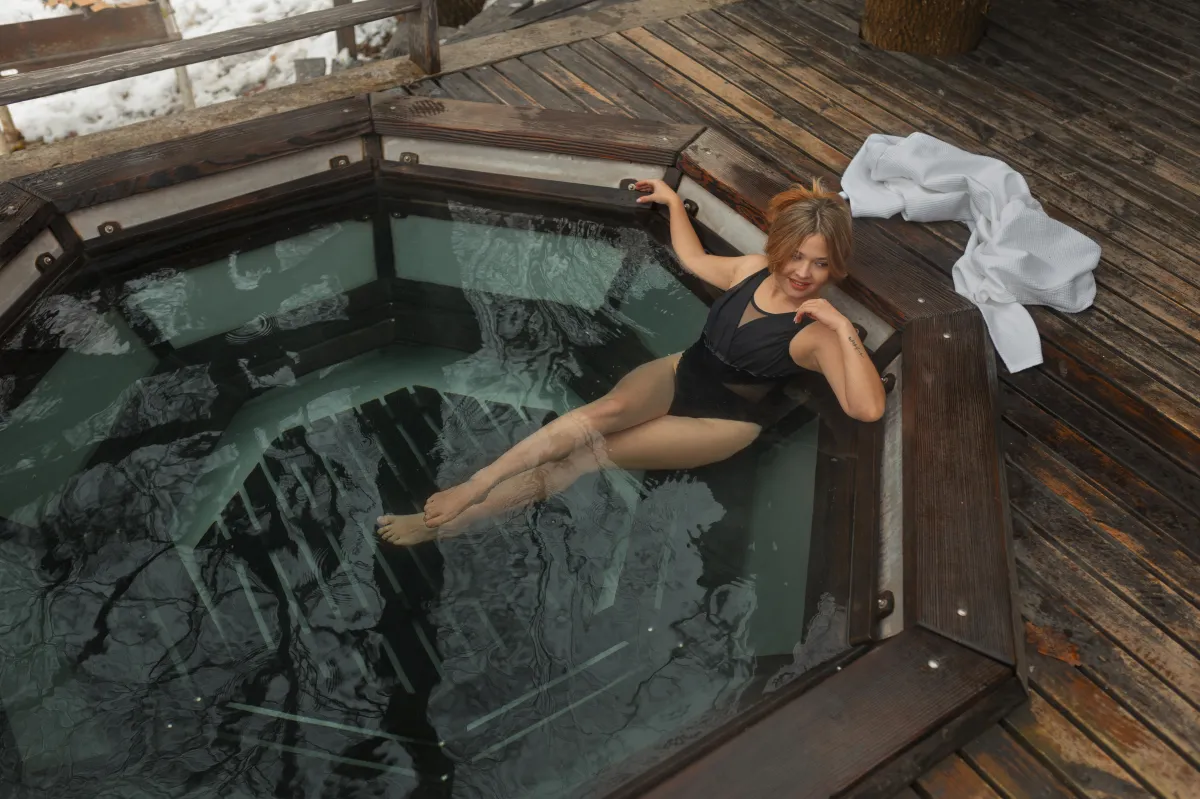
Pool Deck & Hot Tub Surrounds
Non-slip decking solutions for wet areas, built for safety, drainage, and visual appeal near pools and spas.

Detached Garages & Sheds
Custom outbuildings with the same quality framing and finishing as our decks—fully code-compliant and secure.
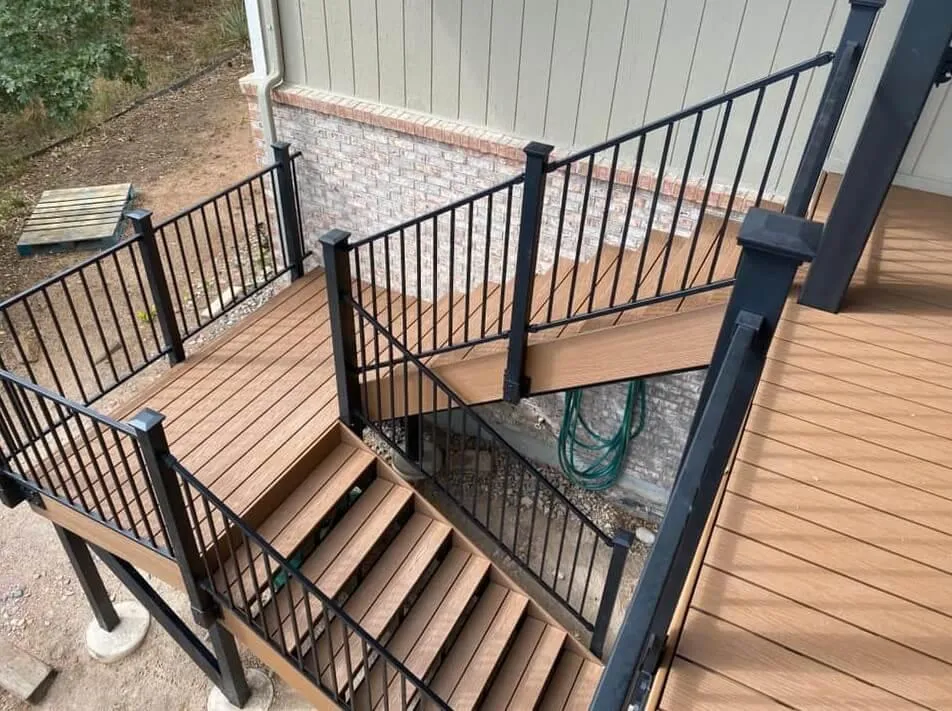
Custom Deck Railings & Stairs
From classic wood to modern cable, we build stairs and rails that meet code and match your style.
![Commercial deck builder Tennessee ✅ Section 7 – Info Section H2: Decks That Hold Up to Tennessee Weather H1: Built to Withstand Heat, Humidity, and Heavy Use Body Text: Our projects are designed specifically for Tennessee’s challenging climate. We build with materials that resist warping, fading, and rot—even under full sun or frequent rain. Our framing uses corrosion-resistant hardware and spacing standards that meet or exceed code. Every element is installed with longevity in mind—from structural fasteners to finish coatings. It’s not just about looking great today—it’s about holding strong for the next 15+ years. [Chars: 500] ✅ Image Alt Text: Tennessee deck built with weather-resistant materials Next up: Section 8 (Info Section) and Section 9 (Info Section). Let me know if you’d like to pause or review anything so far.](https://images.leadconnectorhq.com/image/f_webp/q_80/r_1200/u_https://assets.cdn.filesafe.space/JSXuShRX5i8kv0oCh89j/media/68915f0c6b00f25694b55875.jpeg)
Commercial Deck Projects
Rooftop patios, restaurant decks, and retail displays—we build for high-traffic commercial applications with engineering approvals.

Innovation
Fresh, creative solutions.

Integrity
Honesty and transparency.

Excellence
Top-notch services.
Let’s Build Your Outdoor Space
Whether you're replacing an old deck or creating a brand-new outdoor oasis, Alliance Deck Builders of Tennessee is ready to help. We serve homeowners and businesses across Tennessee with custom designs, high-quality construction, and a commitment to your satisfaction. Let’s talk about your project today.

COMPANY
CUSTOMER CARE
Copyright 2026. Alliance Deck Builders of Tennessee. All Rights Reserved.




